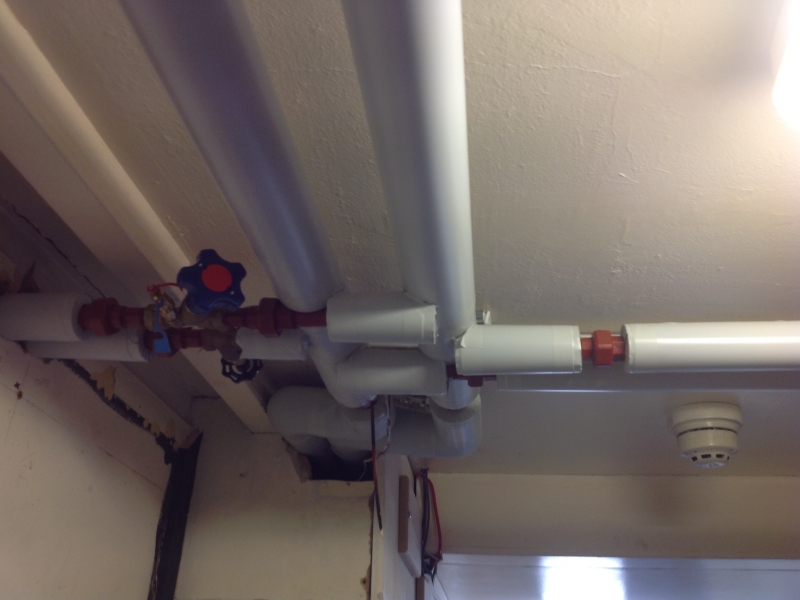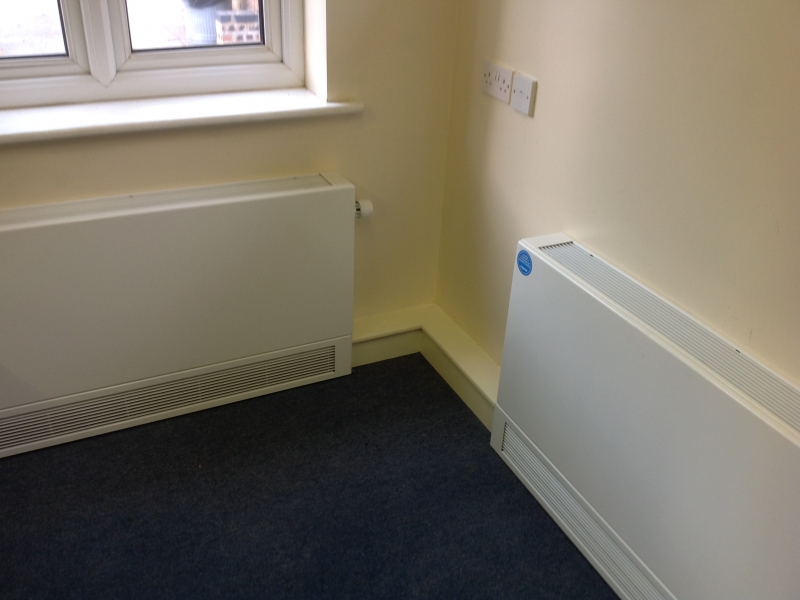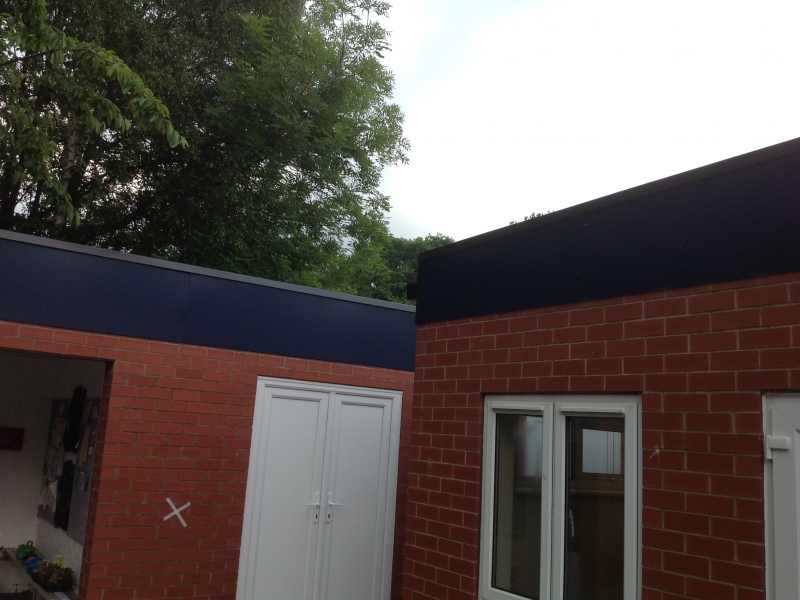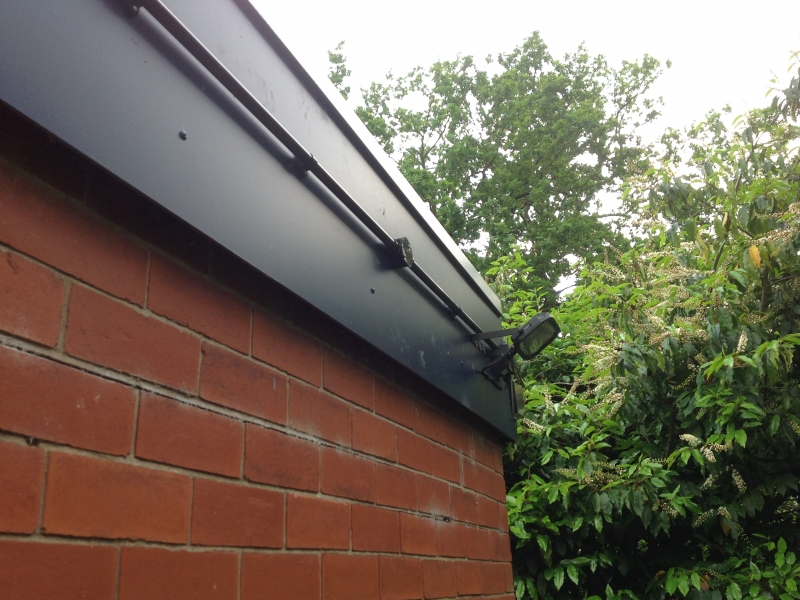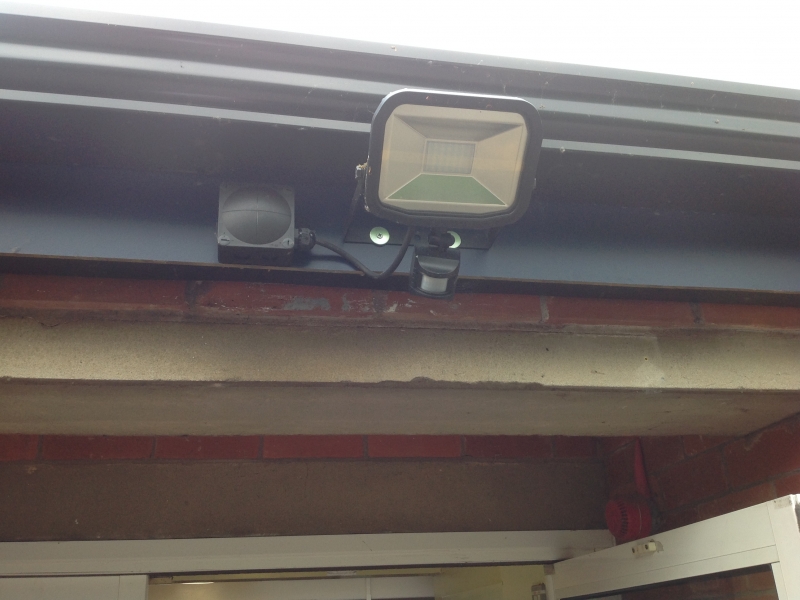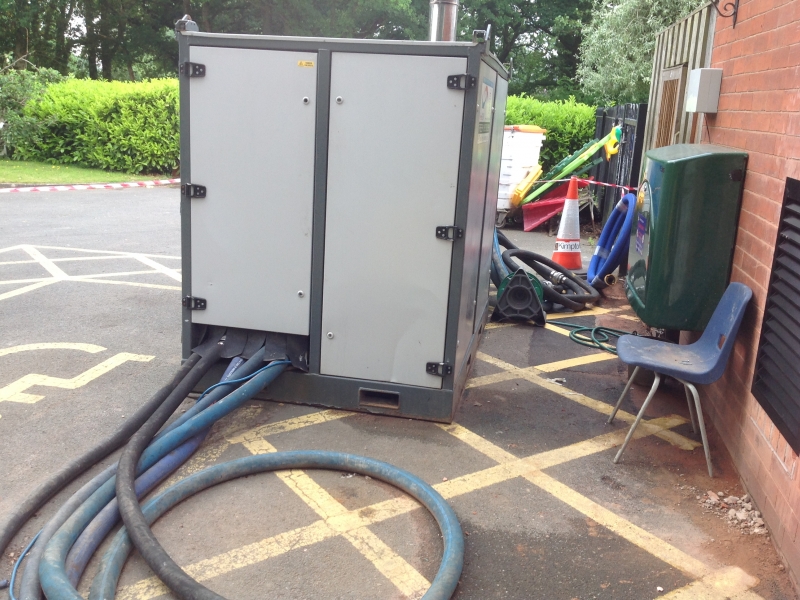Building Projects
Planning Permission Granted
The Summer of 2023 has seen renovations to our outside cabin, which is our year 5/6 classroom. This project has ensured the structure is water tight whilst waiting for the planning permission for a complete new rebuild project. New plastering/painting inside, floor tiles and new security doors and a complete repaint on the outside to blend in with the local surroundings have all been actioned. The classroom now looks bright and airy ready for the children's return in September.
During the Summer of 2022 a new school kitchen was installed into the school hall area. This has replaced a large number of appliances, work areas and has had new flooring throughout.
In December 2019, Cheshire East Council granted planning permission for a new classroom to be built. The proposed classroom will replace the existing portable structure on the school field (the Cabin). It will form a permanent base for the children in Class 3 (Year 5&6), as well as a dedicated library space, meeting room and toilets. There will be a covered walk way from the existing school building to the new classroom. We are now awaiting for funding from the Education Funding Agency. This will be triggered by number of pupils in school exceeding 90 and could take several years.
New flat roofs and replacement doors, windows and facias
November 2015 heralded the start of a new era for Peover Superior Primary School with the start of our first building improvement project. With money from the Education Funding Agency's Condition Improvement Fund, the school saw all the flat roofs, old windows, doors, guttering and facia boards replaced.
The work took approximately 3 months but was completed on schedule, with little disruption to school. We are all really pleased with the final result.
Replacement boiler and heating system
In February 2016, work also started on replacing our old oil fired boiler and cast iron radiators.
